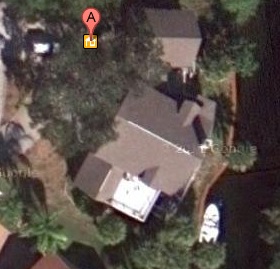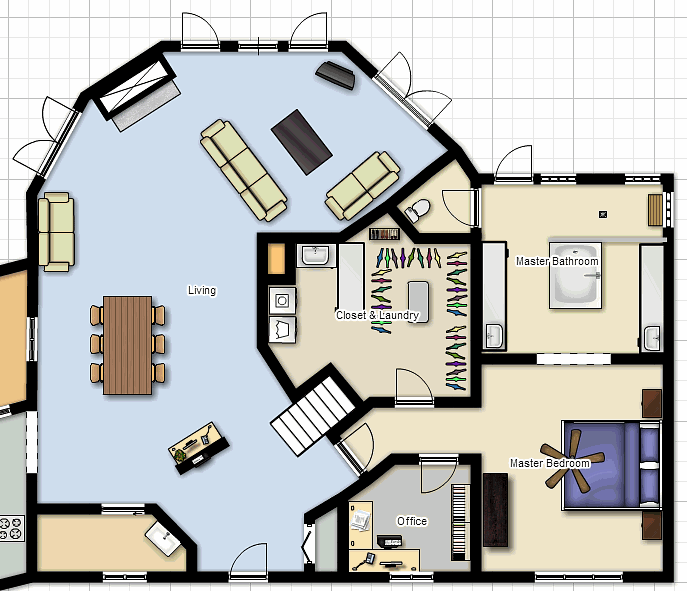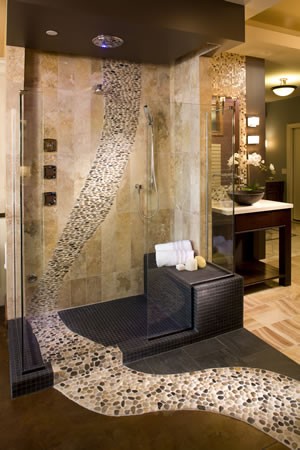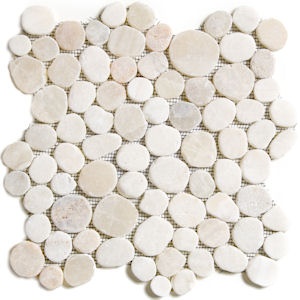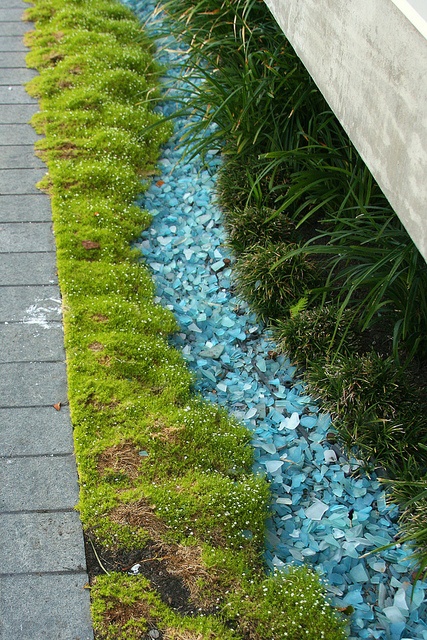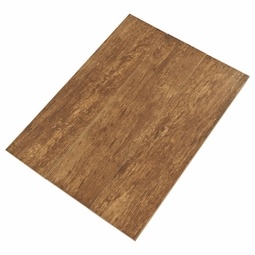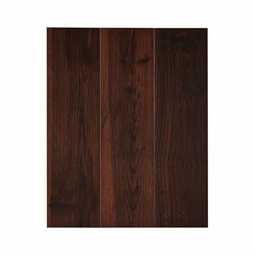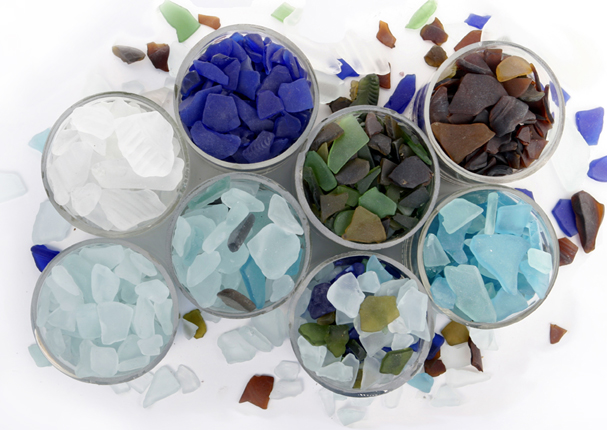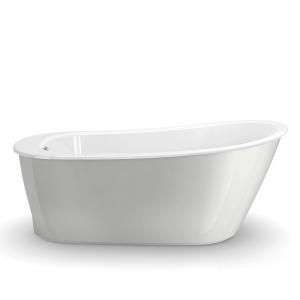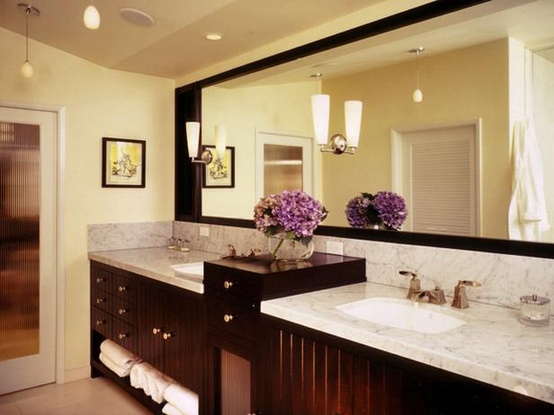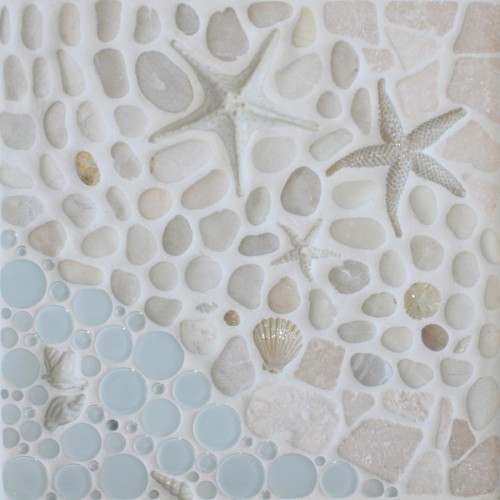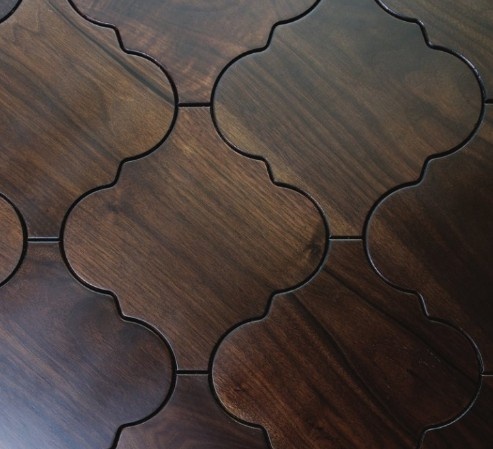Additionally, I had assumed we would keep the flat roof over the office that is there now. See the white square on the picture below? The room that will eventually be the bathroom was an addition onto the original house and they put a flat roof on it.
I would really love to try and get a contractor out to look at the roof there and talk about our options and possible costs. I was going to have an old acquaintance who owns a contracting company do it but it didn't end up working out due to his other commitments (maybe later). At the very least, I'd like to take the vaulted portion of our bedroom roof (on the lower left of the above photo) and extend it to the back of the flat roof - getting rid of the dormer and door that exit onto the flat roof. But ideally, it would be really awesome if we could extend the roofline such that we end up with useable space or even a full room on the second story!
So in the meantime, I am continuing to surf the web and Pinterest for ideas for the bathroom. I still like the layout from my original post:
Outside of the walk-in shower, we'll do a darker tile that looks like hardwood. Here are a few of the color options I'm thinking about. I love the look of the wood but wouldn't want to deal with hardwood in the bathroom. These new beautiful wood tiles are a perfect compromise.
I haven't figured out countertops or sinks yet but I still love this gigantic mirror
I haven't started looking at the office or closet/laundry yet but I am slowly starting to think about the bedroom and the only thing I'm ready to share is these AMAZING wood tiles I found. In the bathroom We have the dark wood ceramic or porcelain tiles. I want the bathroom tiles and bedroom hardwood to be a similar color but Instead of the "planks" of hard tile...I want to do these tiles in the bedroom - they are actual wood cut into the most amazing shape!
